波兰科学基金会总部(Polish science foundation headquarters)
位置:波兰
分类:办公区
内容:实景照片
图片来源:Bart?omiej Senkowski
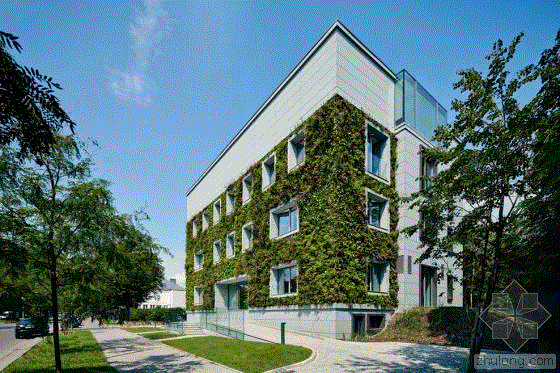
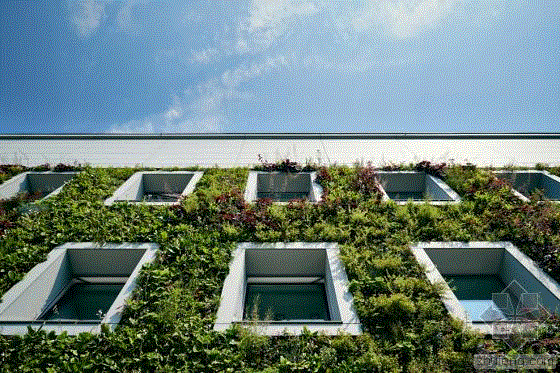
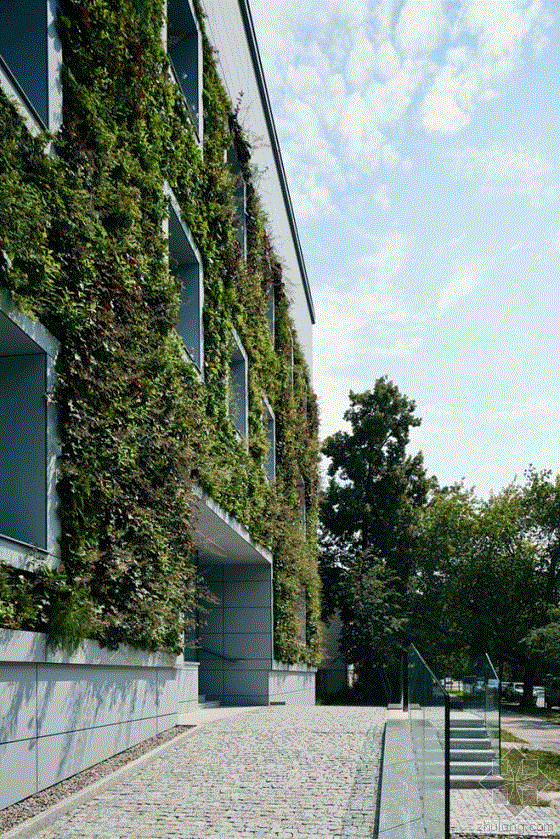
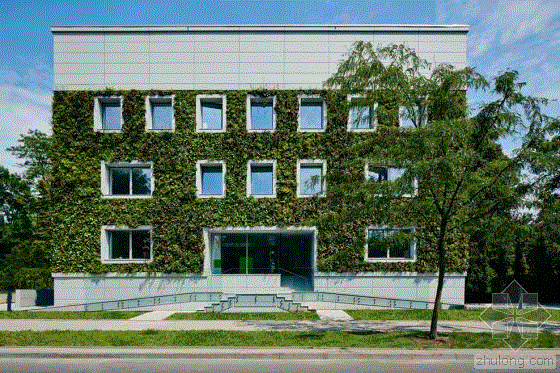
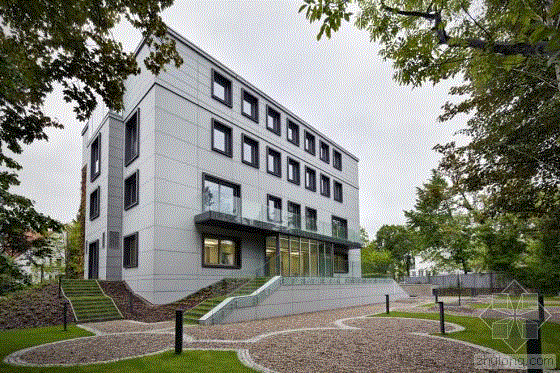
该项目的设计建设目的是保护1933座家族式的房屋。因为这些所有的房屋,在二战时期遭受了严重的空中轰炸,房屋遭到严重破坏,损毁的都十分严重。该项目的设计和实施就是为了对这些房屋提供保护,重新开发其存在的现代利用价值,在建设实施时,注重环保,并把它设计建设成为现代的办公空间。
在对这些房屋建筑进行维护与建设的同时,对具有宝贵的历史价值和有重大历史意义的房屋建筑进行重点的维修,尽量保持其原有的建筑风格和外观,注重维护和建设的房屋质量,注重建筑之间的整体建筑布局。建筑之间的整体布局比较分散,这些房屋和建筑大部分建设施工与十九世纪三十年代,大多是属于多层建筑,同时是作为公共空间为大众提供服务,周围的环境比较好。现在,在对其进行重新的设计施工时,设计者着重减少其对市政基础设施的影响,减少其对自然环境的影响。在整体建筑前面,有一排篱笆一直扩展到街道附近,并一边则延伸到后院的花园处。因此在街道和花园之间,整个建筑群作为了一个中院,起到了衔接的作用。
The intent of the project was to preserve of the character of the 1933 dilapidated multi-family house, which had been seriously mutilated by air bombing during WWII, while converting it into an environmentally friendly and modern office space.Simultaneously, precious architectural and historically significant elements were safeguarded alongside adhering to the restrains postulated by the Warsaw Preservation Office in regards to building mass and window layout.
The building’s location, inside a sparse subdivision, established in 1930’s, influenced the multilayered integration of the project within the green context and public space. The investment strove to reduce its impact on the municipal infrastructure and the natural environment.Liquidation of the fence in front of the building helped to enlarge the public space of the street and incorporate the backyard garden with it. The addition of an internal atrium and perforation through the ground level, beginning with the main entrance, established a visual link between the outside and inside, between the street and the garden.