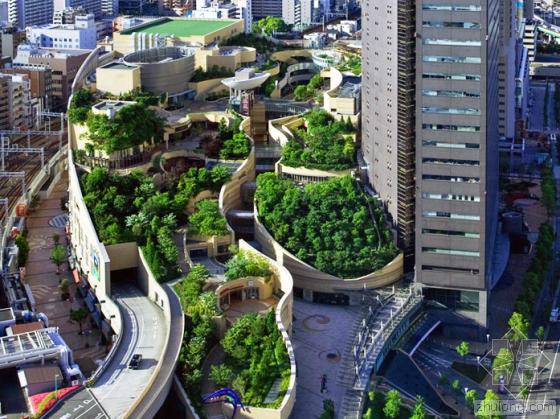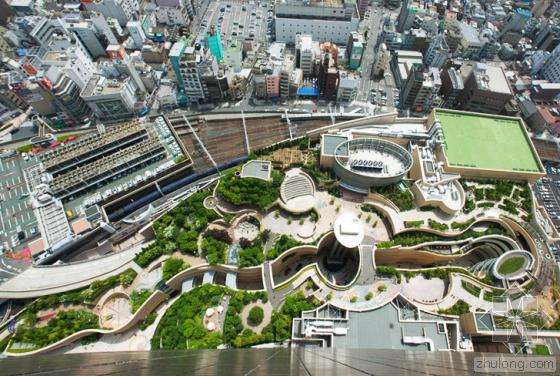
项目:Japan's eight layer roof garden
设计方:Jerde Partnership
位置:日本
分类:花园
内容:实景照片
图片来源:Inhabitat
图片:6张
当我们想到购物中心,典型的形象可能是一系列互相关联的建筑体量,它们一般用作餐饮之用,人们对于购物中心最感兴趣的部分,也许就是这里的。Namba公园,位于日本大阪,是一座巨大的零售和办公相结合的综合体,它完全突破了人们心中的购物中心的摸样。它建造在大阪棒球体育场旧址之上,于2003年由Jerde Partnership设计完成。它的独特之处便是设计了一座八层的屋顶花园,屋顶跨越几个街区,形成了树园,岩石集群,峭壁,峡谷,草坪,溪流,瀑布,池塘,甚至是蔬菜种植园。
当古旧的大阪棒球场关闭时,Namba公园的设计方案便产生了,它为该区的商业复兴提供了发展契机。该区邻近Namba火车站,并且距关西机场也只有一站地。因为该项目有可能是游客来到这座城市第一个来参观的地方,所以南开电气铁路公司要求设计师,将该区的这次开发提升到重新定义大阪身份的高度。Jerde将Namba公园设计成大阪稠密城市街道中的一块巨大绿色空间。
When we think about shopping malls, the typical image that comes to mind is a bland series of interconnected boxes with the food court probably being the most exciting part. Well Namba Parks, a massive retail and office compund in Osaka, Japan, totally blasts away the boring stereotype of what a mall is supposed to look like. Built in the footprint of the old Osaka baseball stadium, the awesome development, which was completed in 2003 by the Jerde Partnership, has an eight level rooftop garden that spans several city blocks and features tree groves, rock clusters, cliffs and canyons, lawns, streams, waterfalls, ponds and even space to grow veggies!
Namba Parks was conceived when Osaka Stadium closed down, presenting a great redevelopment opportunity for a new commercial district right next to the Namba Train Station, which is just one stop away from Kansai Airport. Since it’s one of the first places that visitors to the city might see, owner Nankai Electric Railway asked the Jerde Partnership to envision the new development as a gateway that would redefine Osaka’s identity. Jerde designed Namba Parks as a huge green space and an oasis amidst Osaka‘s dense urban streets.
